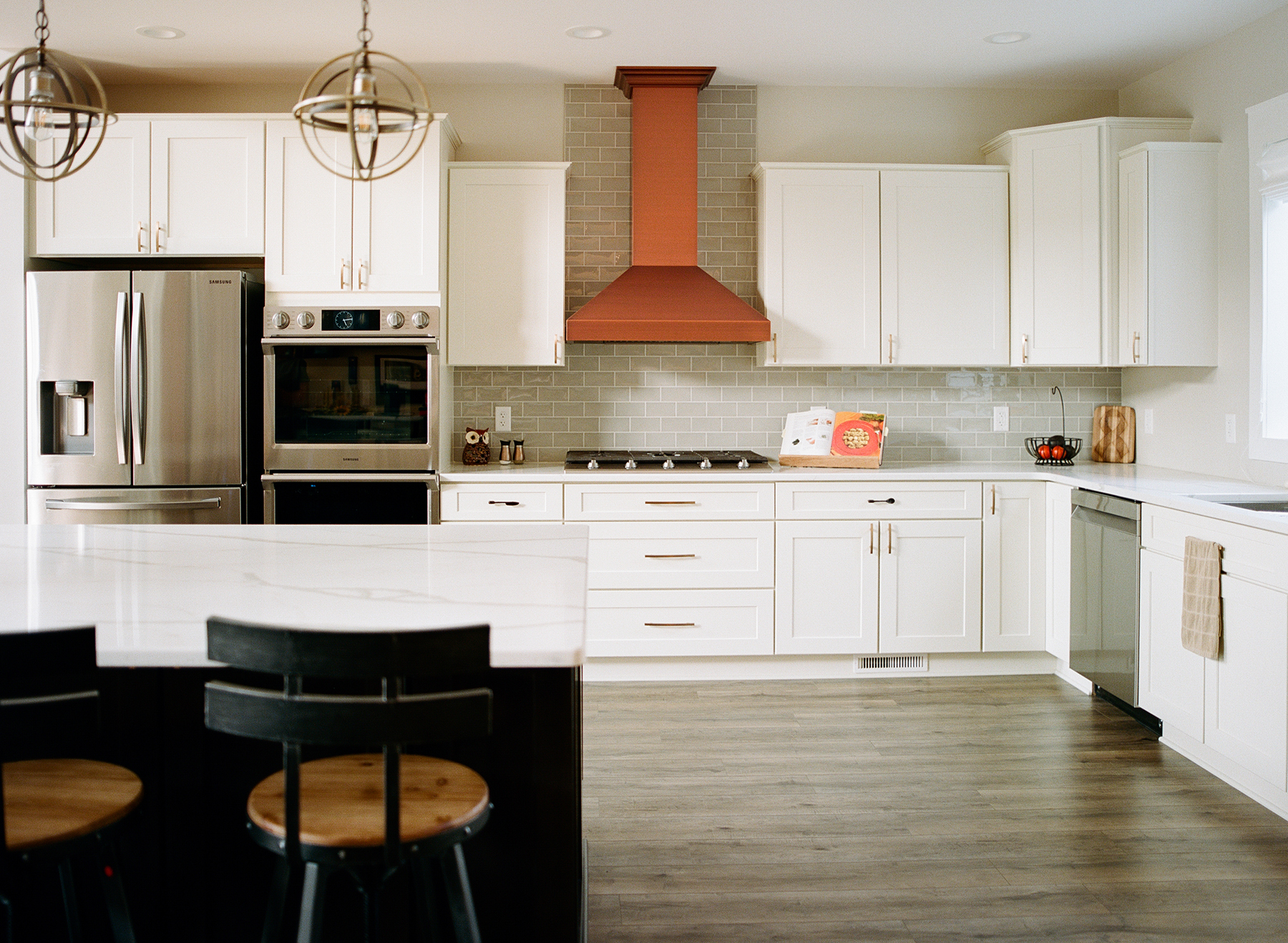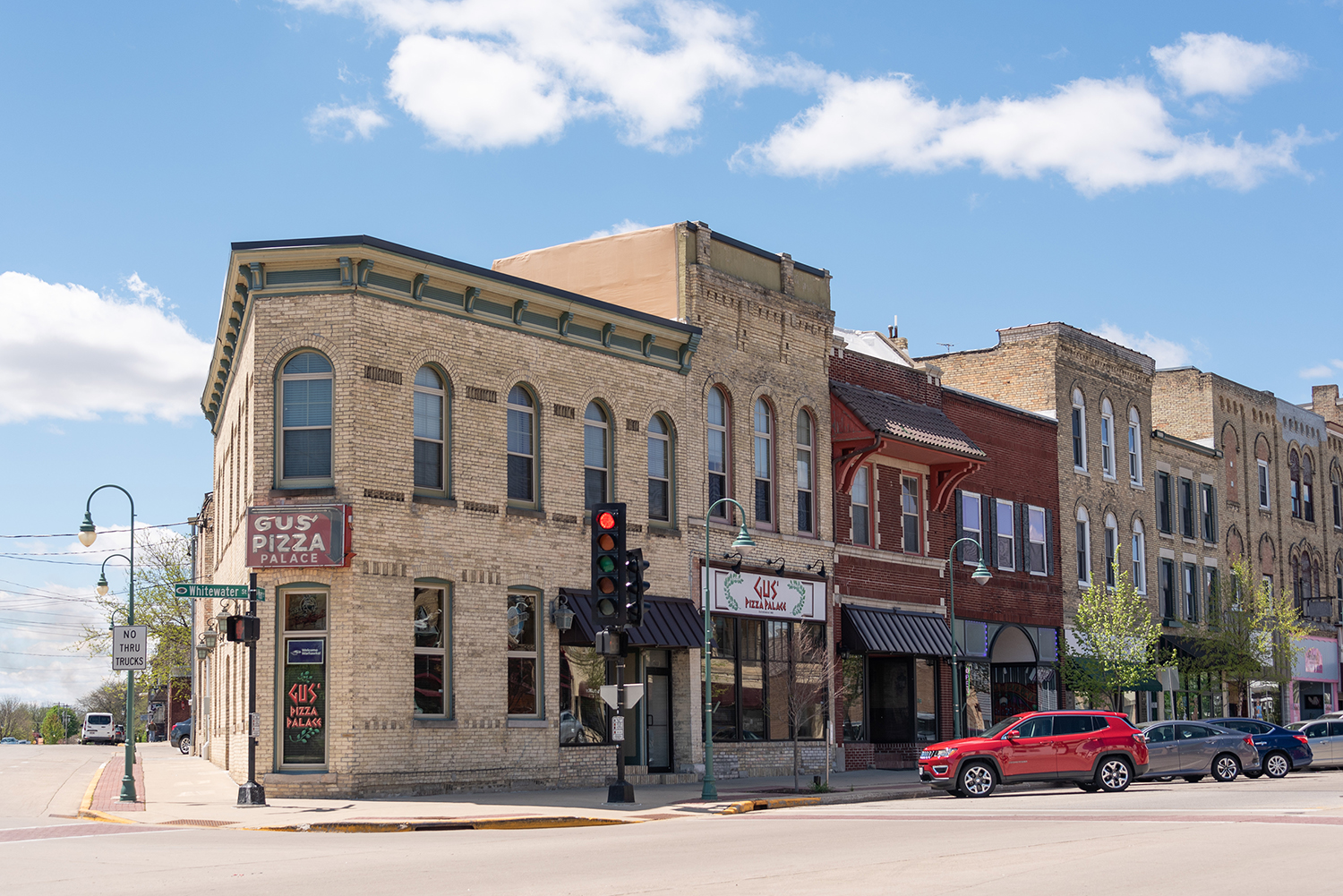
Before Lisa and Tom Green moved to their new family home on Whitewater Lake, they lived in Lake County, Illinois. However, Whitewater was already familiar to them, since Lisa’s parents owned a lake home there.
“Our four sons grew up loving the lake,” she says. “It’s been a magnet for our family for years.”
As the kids grew up, who are now between 19 and 25 years old, Lisa and Tom began thinking about down-the-road retirement. While many upcoming empty-nesters choose to scale down, the Greens couldn’t help considering the lake living dream that had already been brewing for years. Their parents’ ranch home was a great retreat, but Tom and Lisa wanted something of their own for entertaining larger groups of family and friends.
They had taken rides with their parents and looked at houses, but they but hadn’t seriously considered a move. That is, until Lisa’s mom took a stroll down the road, and spotted a ‘lot for sale by owner’ sign on a nearby property.

“It snowballed,” notes Tom. As the ideas, questions and decisions came calling. Do they build for two, or for a growing family? They knew their sons would continue to come to the lake at least a few times each summer, with or without friends in tow. Finally, they used their lifetime of experiences on the lake to come to a decision: The Greens would build a generational home; one that could be enjoyed by everyone: grandparents, parents, children and even assorted guests.
After looking at building options, the Greens decided to proceed with Wausau Homes. “They listened to what we wanted, but made recommendations,” Tom says.
The Greens purchased the lot in 2018, cleared in 2019 and the walls went up in March 2020. Yes, right at the beginning of a pandemic. But that didn’t seem to slow them down. According to Greg Ingersoll, of Ingersoll Home Builders, LLC in Walworth County, and the local independent builder for Wausau Homes, once the decision was made, they were ready to make the Greens’ dreams come true.
Wausau Homes is a pioneer in panelized construction, so every wall, floor section and truss is framed in their seven-acre factory. From there it is loaded onto trucks and driven to the job site. This method makes it possible for the builder to quickly frame an entire house. In fact, Julia Ingersoll, Marketing Manager and Greg’s wife, notes it can take as little as a single day. This is particularly beneficial when it comes to working with upcoming inclement weather, like what we deal with in the Midwest.

Laying the Foundations
“The Greens saw another lake house we built,” Greg says. “They liked the photos and quality of the home.” So, Ingersoll engaged with them. Listening to what their vision was, together, they reviewed design options on Ingersoll’s website. The builder had to take into account the severely sloping property, calculating just what size and type home they could appropriately fit on the lot.
Meanwhile, Tom and Lisa started negotiating floor plans and exteriors. Liking the layout of one interior, but desiring the rear deck of another, the Greens worked with Greg on merging two different style homes. “We had lists of ideas, but after reviewing their plans, we blended two home styles together,” Tom explains.
This would best meet their needs, while still taking advantage of the great Whitewater Lake views. “The website images are a starting point,” Julia says. “We’re able to build anything.”
Julia describes the exterior of the home as Midwest meets Lakehouse. Gray siding with white trim meets guests with an inviting red door out front, but dazzling doesn’t begin to describe the lakeside. Three floors, one being a daylight basement, offer panoramic views of the lake through windows that cover most of the rear of the home. The deck on the main level, also runs around the entire length of the house.
“The Greens wanted a view of water from as many rooms as possible,” Greg explains. “This allows each of their four sons to have their own room and an outdoor space where they could enjoy close-up, seasonal views of the lake.”
All aspects of the interior of the home were chosen with the future in mind. “Their forever home,” as Tom and Lisa put it, includes a first floor that they say is “all about them.” That includes a first-floor master suite/bath that is not only practical, but will make life easier as they age. It also gives their family some privacy and personal space up on the second floor, thoughtful for an upcoming expanded family.
While Lisa describes her style as lake house focused, the finishes are all on-trend. An open concept first floor, complete with a stone fireplace and wood floors, combines the living, dining and kitchen areas.
“Upstairs there are a few bedrooms and baths,” Lisa notes. “And an office on the lakeside that can be used as a bedroom.” The unfinished basement has all the space to store their lake life equipment, such as kayaks, paddle boards and more when they aren’t out on the water.

Life on The Lake
Throughout the seasons, life on the lake is good to the Greens. In warm weather, they take advantage of waterskiing, tubing, boating, kayaking or paddle boarding. They also enjoy floating on a large inflatable couch that can seat the entire family. In winter, there is cross-country skiing, ice skating, and they can even sled down their hill right onto the lake.
“My parents love coming to our home for a visit, which often includes a meal and a game of Euchre – a card game that involves keen strategy,” Lisa says. In addition to playing cards, her parents get to enjoy time with their grandsons, who Lisa says, “are disconnected from their electronic devices for the most part, as we concentrate on activities we can do together.”
“It’s a different way of looking at life,” says Lisa. “The whole stress level comes down.”
On a typical morning, the Greens like to wake up with their coffee, head for the deck, and admire the lake. Perhaps they’ll do a little hiking later. And the four grown boys? They continue to love it. In fact, when one of your sons’ thanks you for providing it all, you know life on the lake is good indeed.
By Chrysa Smith
Photos By Aliza Baran













